6036 Palo Pinto Ave
$839,000
Built 2013 | 3,375 sq. ft. (per tax)
4 Bedroom – 3 Bath – 2 Living – 2 Dining – Custom Pool
Built-in Outdoor Grill w/Serving Window
3 Downstairs Porches – 2 Upstairs Balconies
Oversized 3 Car Garage
50×175 lot
From the moment you walk up to this 2013 Transitional/Craftsman Style home, you can feel the quality and livability. The architectural detail is evident.
Owner upgrades galore, inside and out!
The amenities for this 2013 home on its oversized 50×175 lot with side yard include; 4 bedrooms (one large downstairs guest suite), 3 baths, upstairs laundry, 2 indoor living areas (one upstairs), 5 outdoor living spaces, a modern flair chef’s kitchen with pass through serving window, rich stylish cabinets and a center island breakfast bar that is open to the family room and the backyard retreat.
The dining room is served by a wet bar area with wine chiller and has accent lighting from a large hand blown amber-glass globe along with a wall of windows that showcases three perfectly sized green trees with speckled sunlight.
Well thought out with spacious rooms, tall ceilings and an open concept that lends itself to a full house of kids or a special evening of entertaining.
A home should be as livable outside as inside and this house delivers with five separate areas including three separate porches; (1) the C shaped front porch is an amazing place to sit and chill with a nice espresso, (2) the side porch leads to a great yard for kids to play (3) while the back porch is an integral part of the fully entertaining backyard with custom pool, deck and built-in grill area. And you will never want to leave the upstairs master retreat with (4) its own private ‘out-of-a-magazine’ balcony overlooking the serene landscaped pool setting. The 2nd (5) oversized upstairs balcony serves a spacious bedroom and seems to put it into the trees with awesome morning sun!
Walk to shops, dining and parks. Close to White Rock Lake, Downtown, Trader Joe’s, Whole Foods, Lakewood Shopping Center, Knox Henderson, Village Bakery, Uptown, Chips Burgers, Matt’s Mexican and so much more!
Contact John Brosius 214.475.3896 or Debi Berg 214.682.4474 for showings. Appointment required.
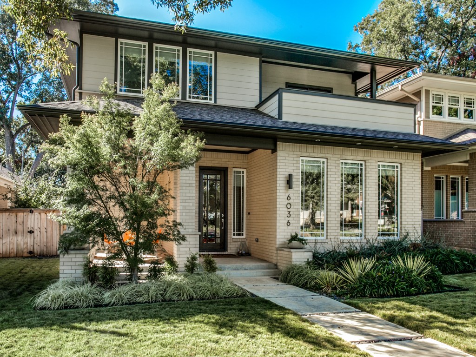
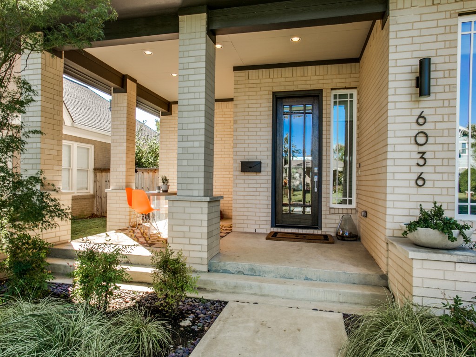
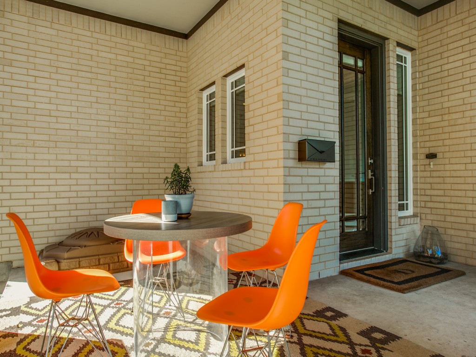
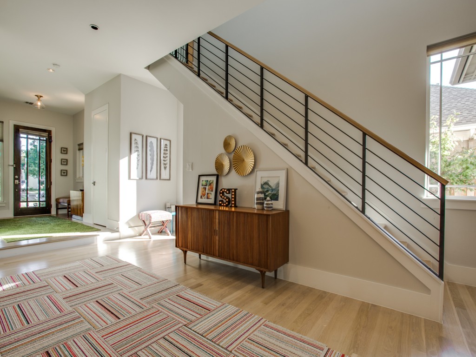
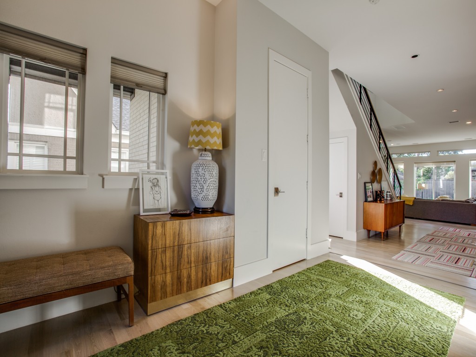
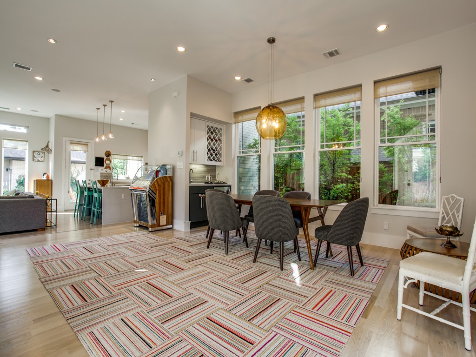
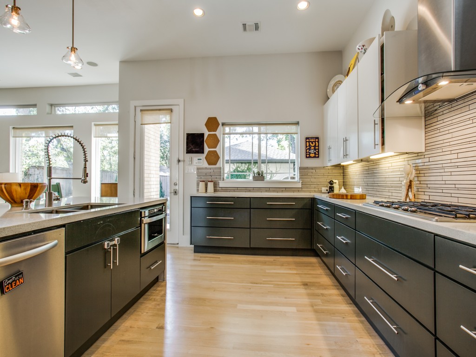
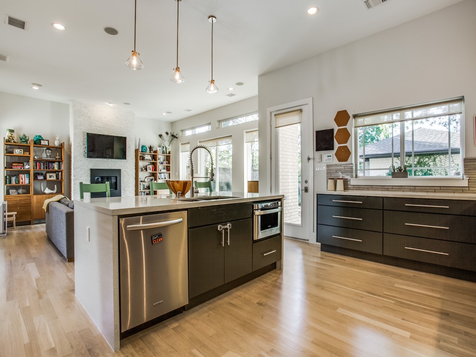
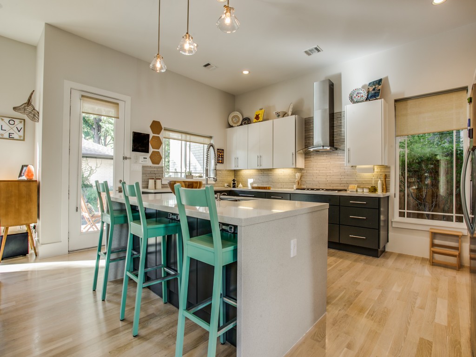
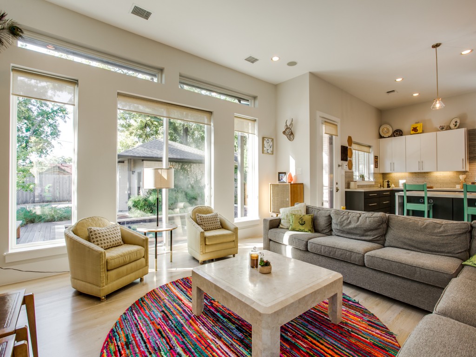
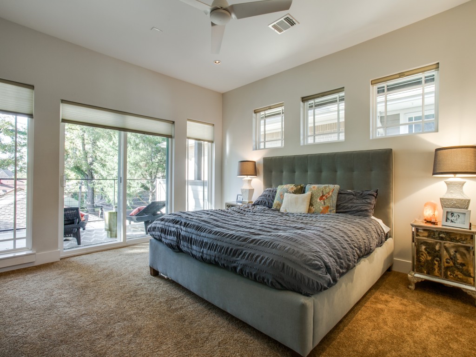
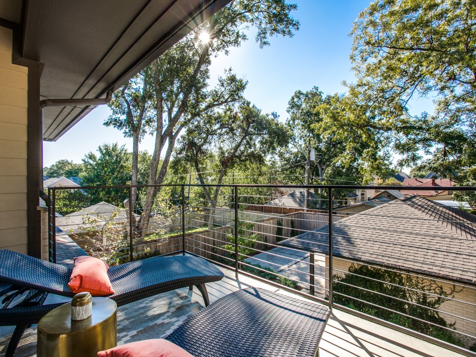
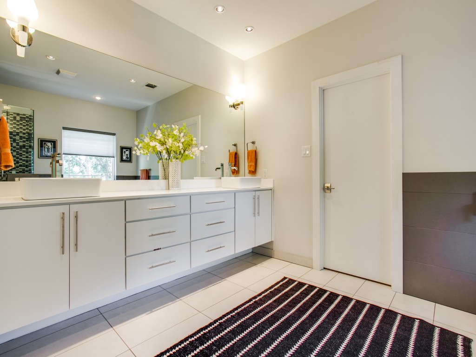
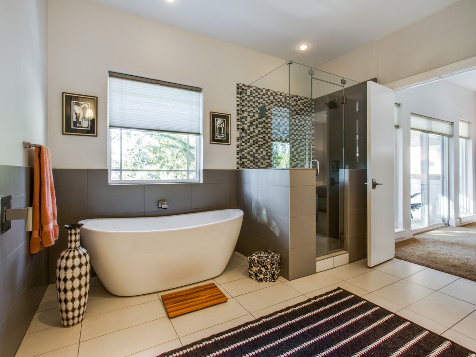
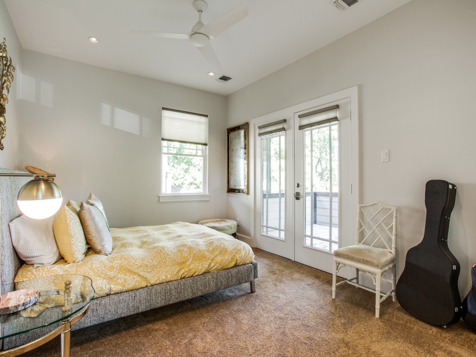
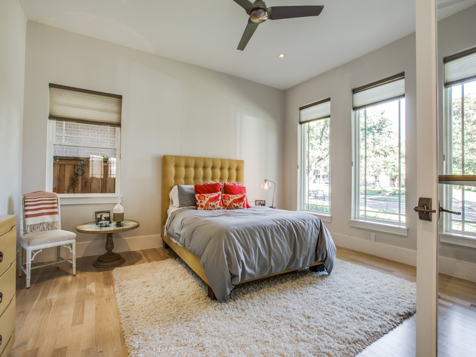
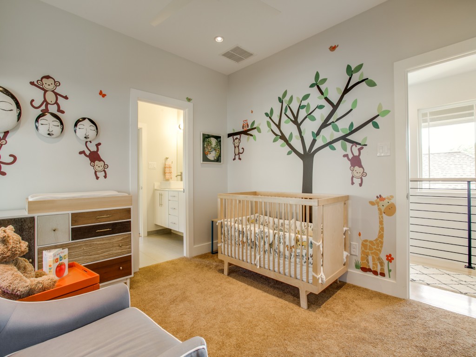
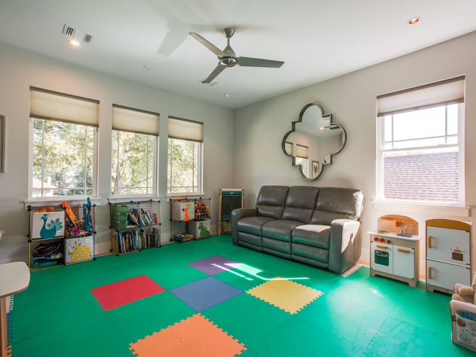
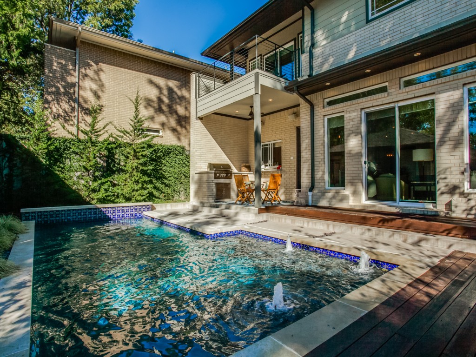
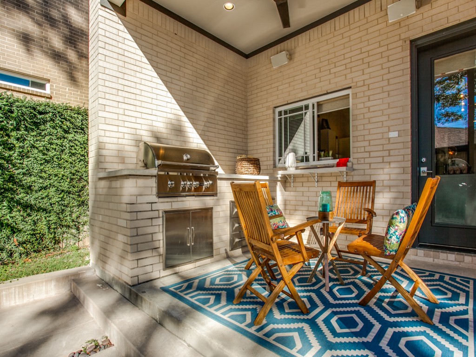
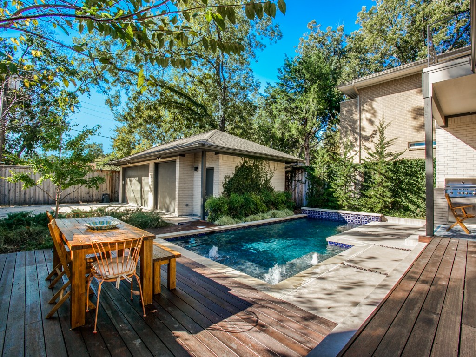
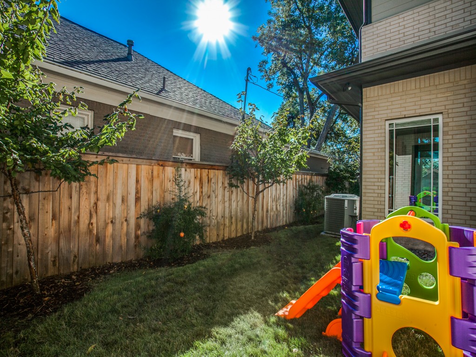
The post 6036 Palo Pinto Ave. | $839,000 appeared first on ....